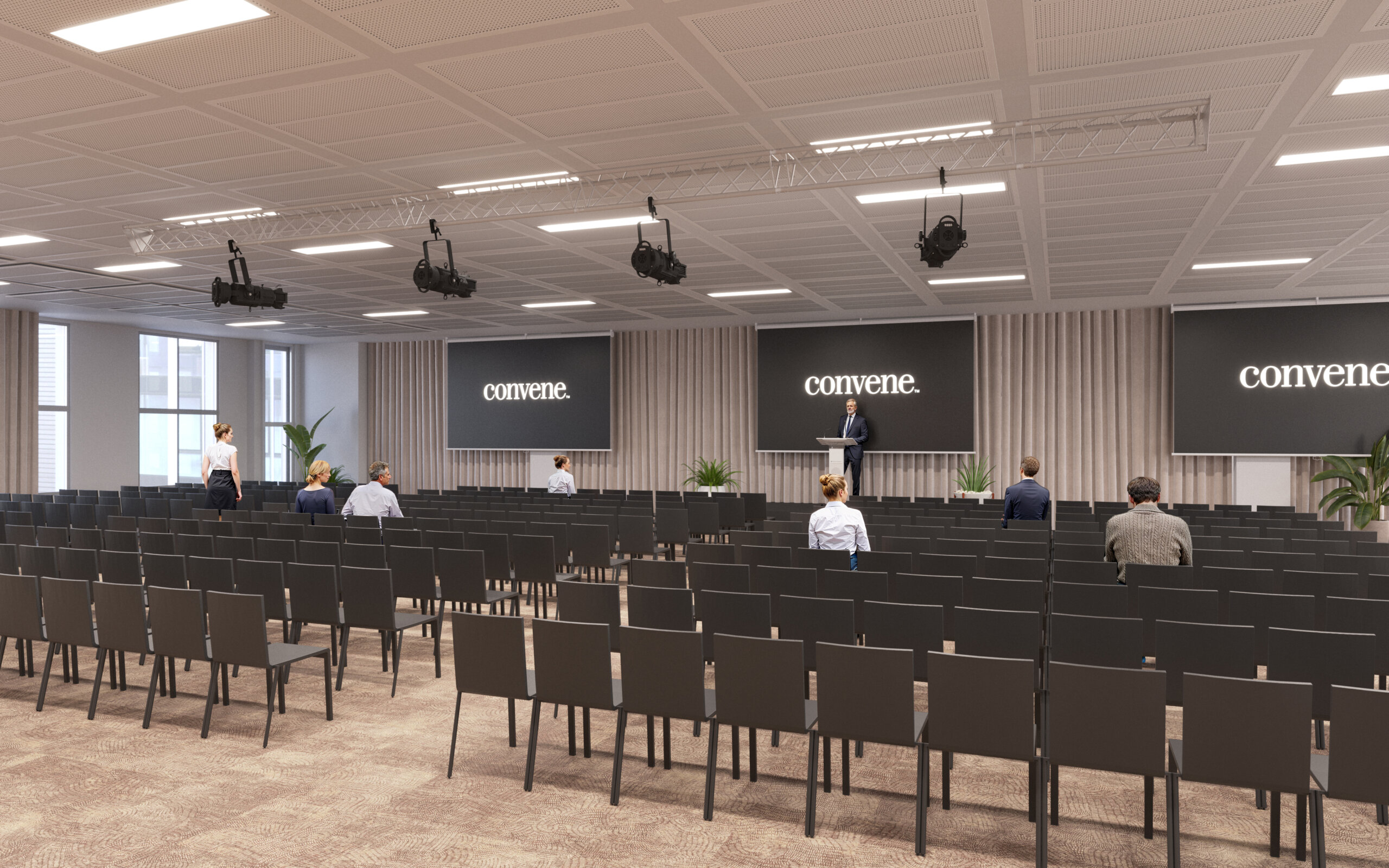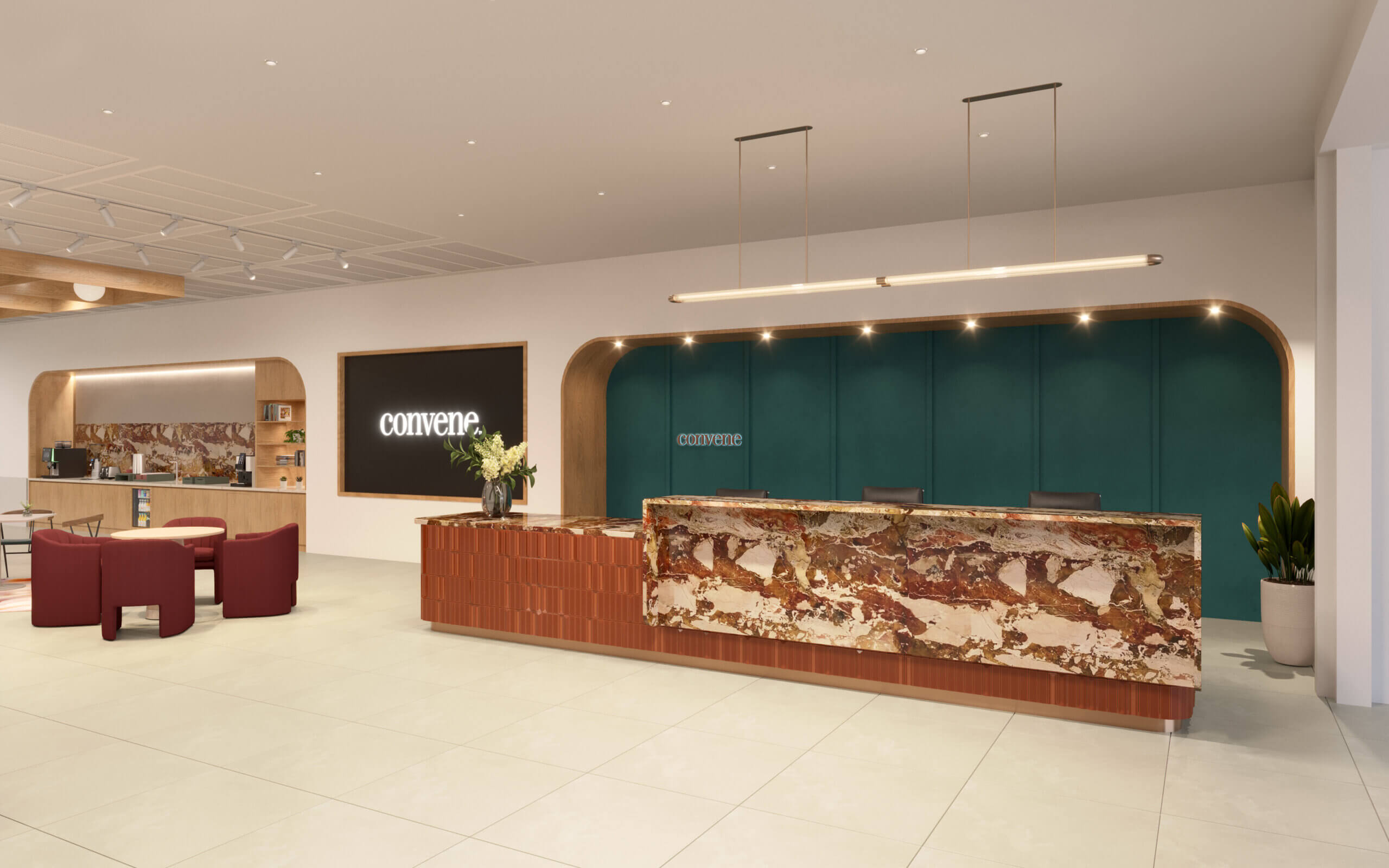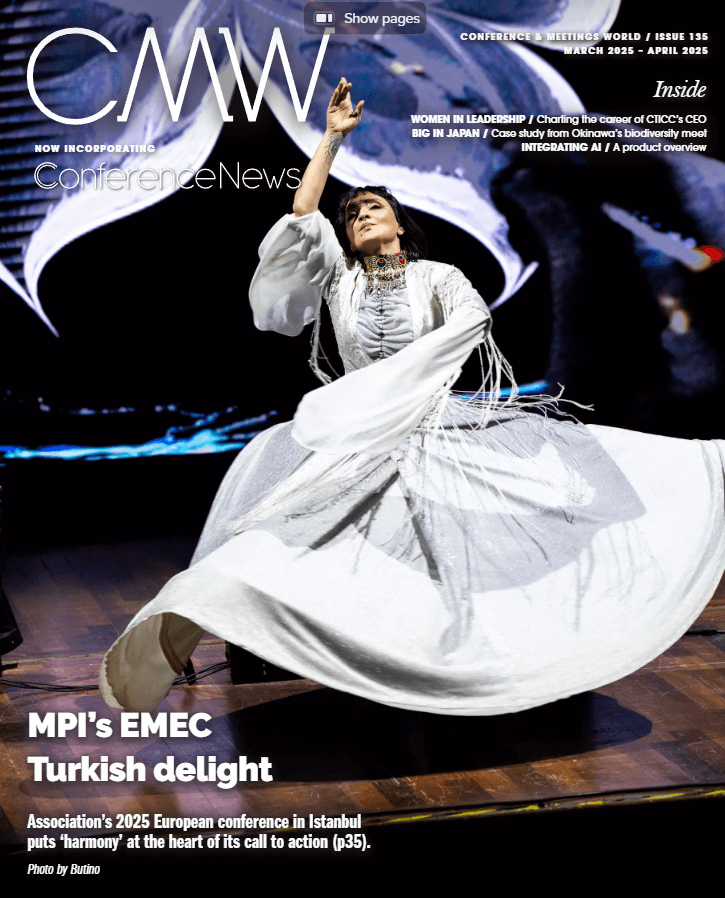Last year, Convene announced that it would convert its 200 Aldersgate, St. Paul’s venue in London, formerly an etc.venues property, to a Convene-branded location. As part of the conversion, the venue is undergoing renovations that include an updated floorplan, new furnishings, technology enhancements, and more.
Convene 200 Aldersgate, St. Paul’s is nearly complete and will celebrate its re-opening in Spring 2025. The location spans more than 2,322sqm (25,000 square-feet) and comprises eight meeting rooms across two floors. It will be an ideal venue for investor conferences, corporate events, capital market days, expos, annual general meetings, and more.

When converting the space to a Convene venue, the company’s in-house design team thoughtfully evaluated the needs of meeting and event planners and attendees to ensure the final product was well suited to serve its key stakeholders. Upon re-opening, some of the features guests of Convene 200 Aldersgate, St. Paul’s will enjoy include:
- A more flexible floor plan: The venue will feature a large forum for mainstage sessions that can accommodate up to 400 attendees. It will also offer three mid-size meeting rooms, known as Hubs, that range in size from 60-130+ delegates, allowing for several different types of spaces for breakout sessions. For smaller groups, there is a boardroom as well as a standalone space that can double as a green room for VIPs or event speakers. As part of the renovation, the common areas have been opened up in the redesign process, allowing more space for networking, exhibitor booths or expos, or receptions.
- Technology upgrades: Convene 200 Aldersgate, St. Paul’s will have new platforms for digital branding opportunities including a video wall near reception and screens at the Forum entries. There will also be a dedicated A/V desk incorporated into the main Forum for all-around audio and visual technicians to support the event without interfering with the attendees or presenters.
- New furniture and finishings: The furnishings at the venue are being upgraded to reflect the signature aesthetic of Convene; there will be contemporary pieces affixed with natural materials to bring light and warmth into the space. In the common areas, there will be a variety of seating, including hi-tops, low-tops, lounge areas, and banquettes to provide attendees with several cozy spots to work, meet, or eat. The meeting rooms will have new ergonomic chairs and tables that are easily movable to allow for flexible seating arrangements. And, for the first time at this venue, live plants will be brought into every room, improving air quality and aesthetic appeal.
- Complimentary snack and beverage bars: The venue will offer four Convene-curated snack bars, also known as “Nourish,” that provide guests access to a rotating selection of complimentary food and beverages. These snack bars are also brandable, offering another area for event logos and/or sponsor information to reach attendees in a high foot traffic area.
The updated design of the venue was inspired by local London landmarks. The nearby Barbican Centre is an icon of Brutalist architecture, and Convene 200 Aldersgate, St. Paul’s pays homage by using raw materials such as concrete, stone, and plaster for a minimalist design approach.
Smithfield Market, a historic 140-year-old site just around the corner known for its market stalls and uniform storefronts, is represented in the venue via the incorporation of grids and expressed frames in the design. The neighbourhood also has a rich history in the jewellery trade, which has informed the colour palette of the space, deep teals and blues paired with earthy tones like burnt orange and creams, as well as the art and accessories throughout.
To enquire about hosting a meeting or event at Convene 200 Aldersgate, St. Paul’s, please reach out today.















